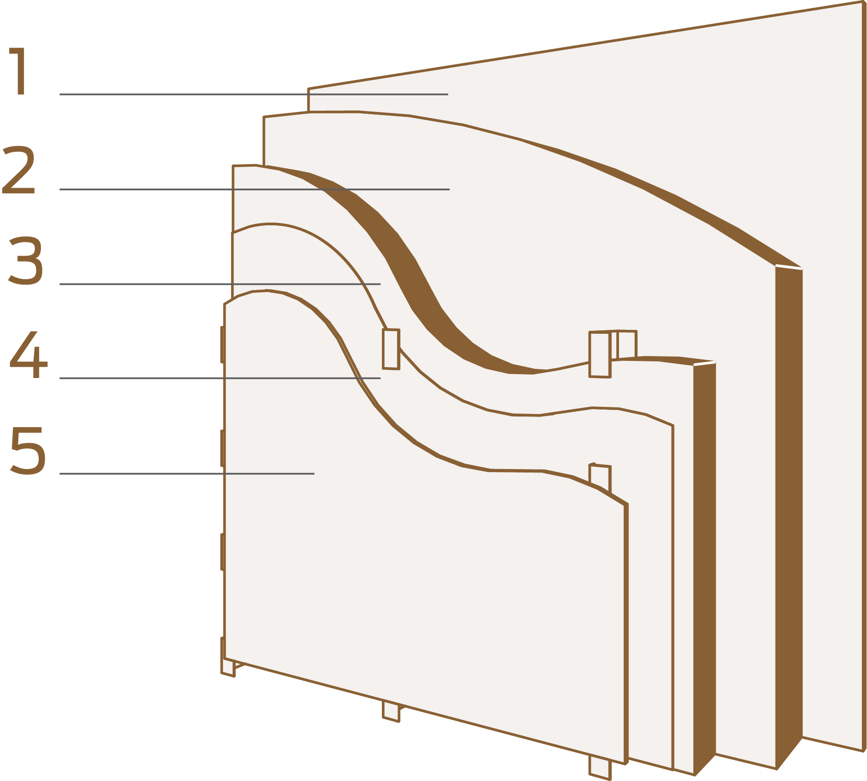
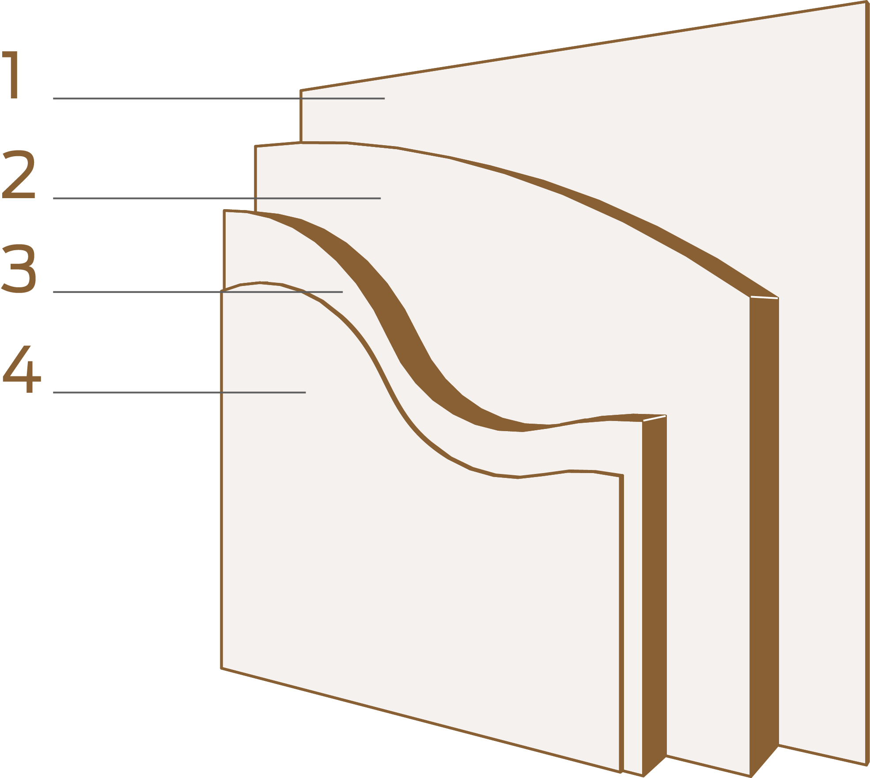
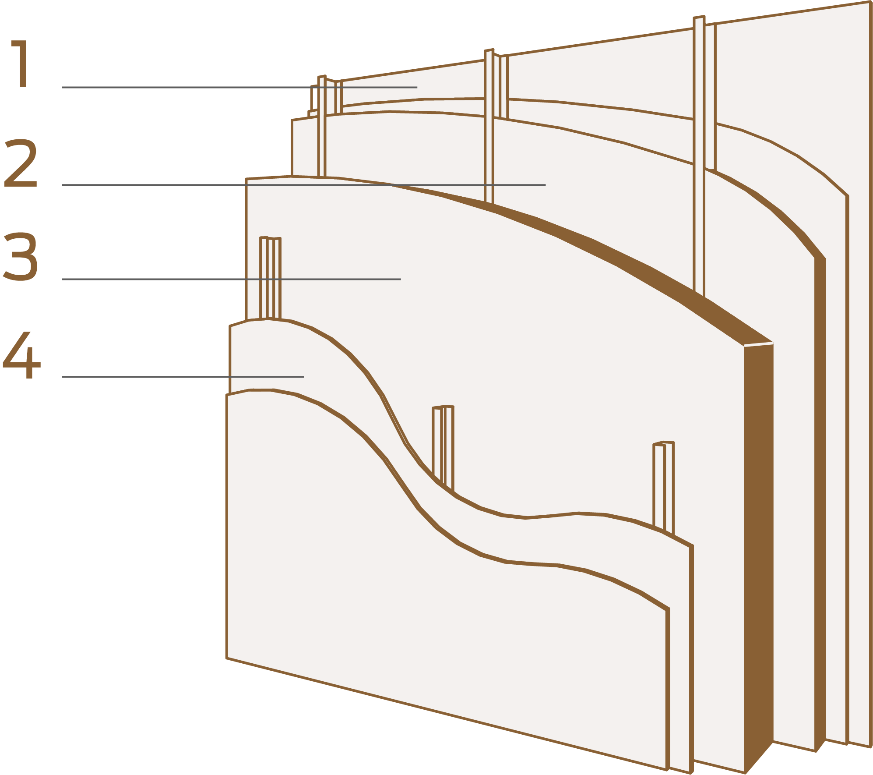
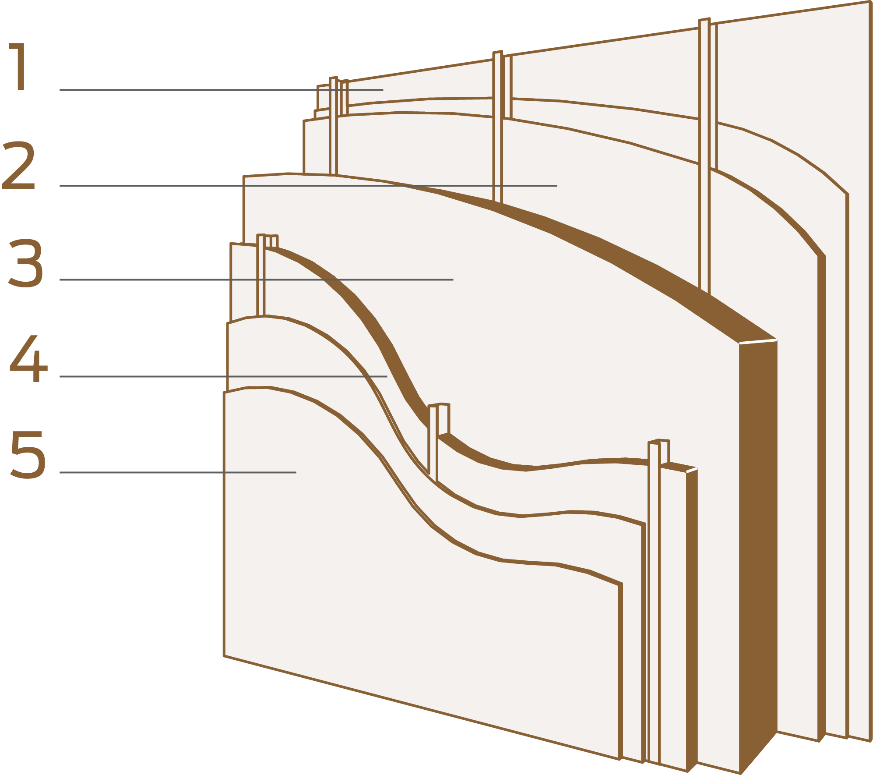
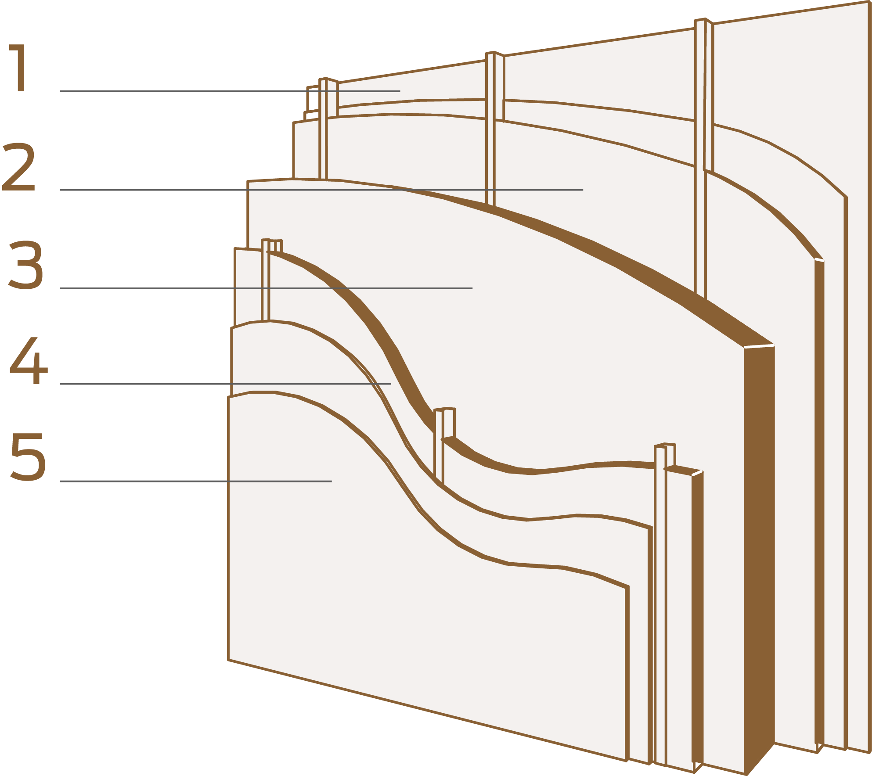
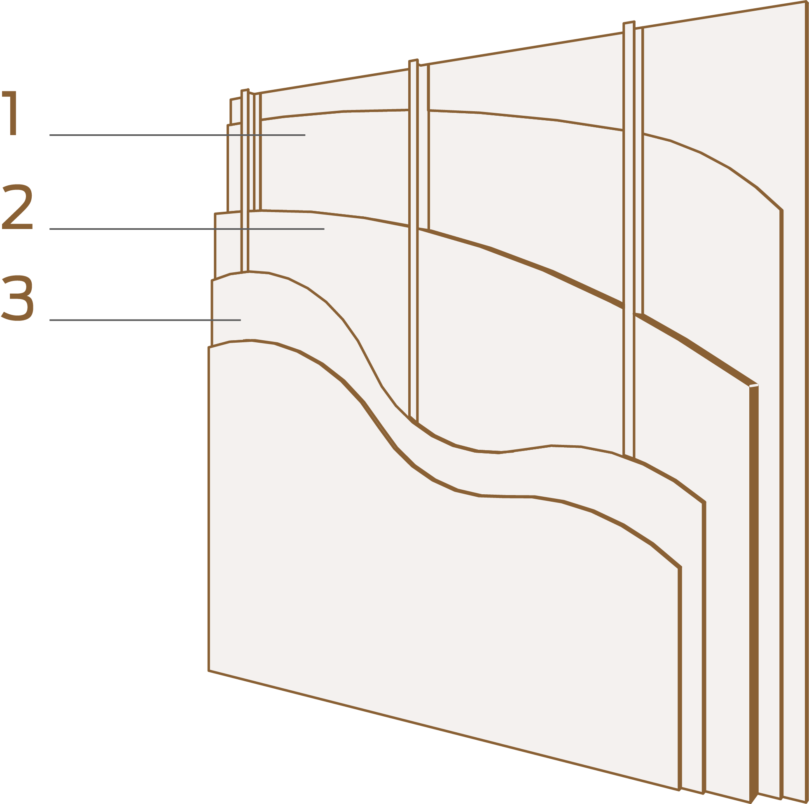
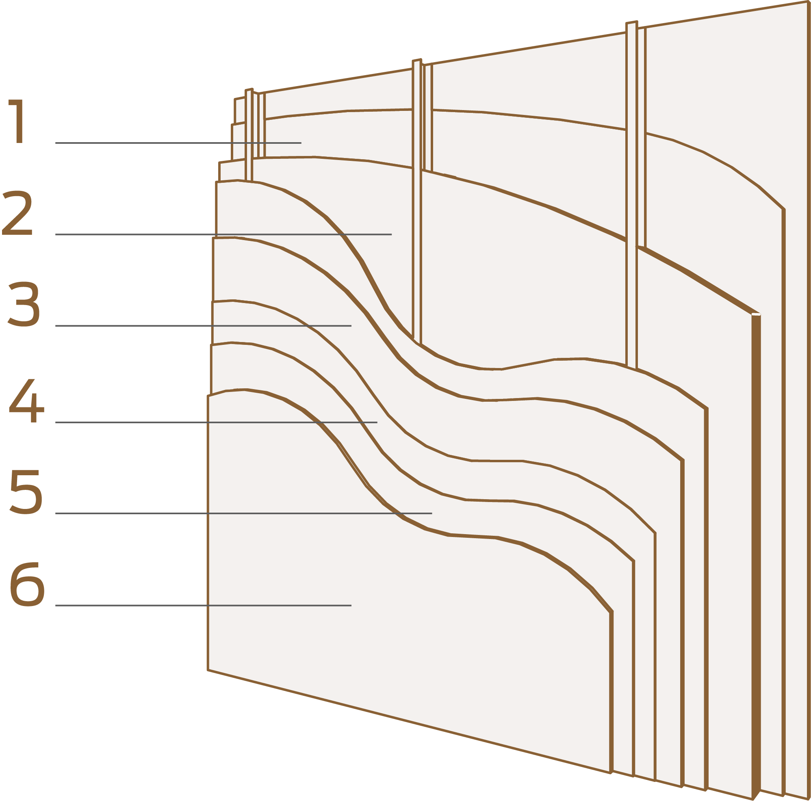
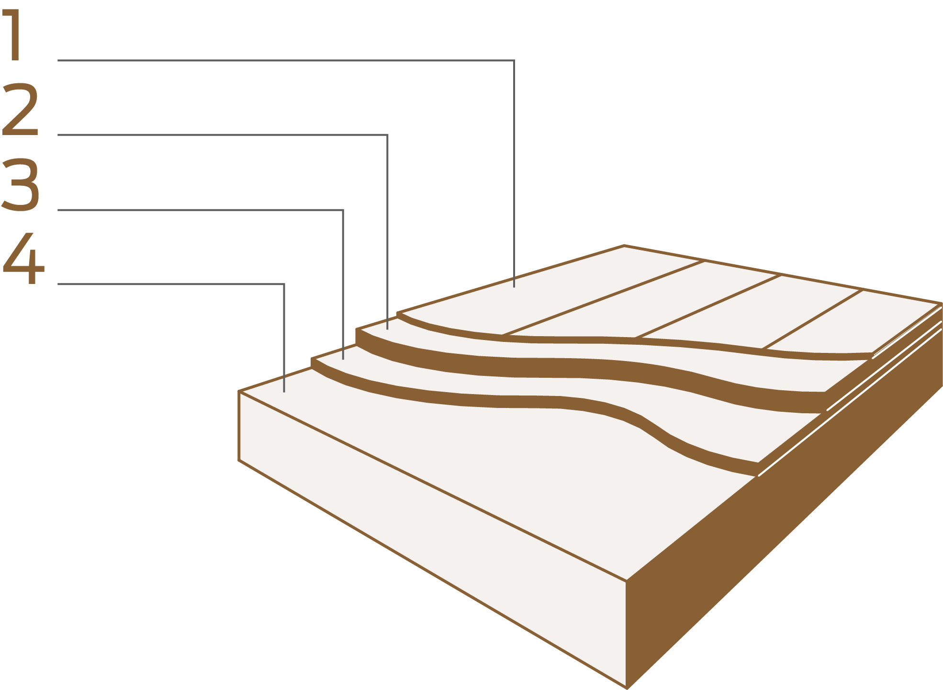
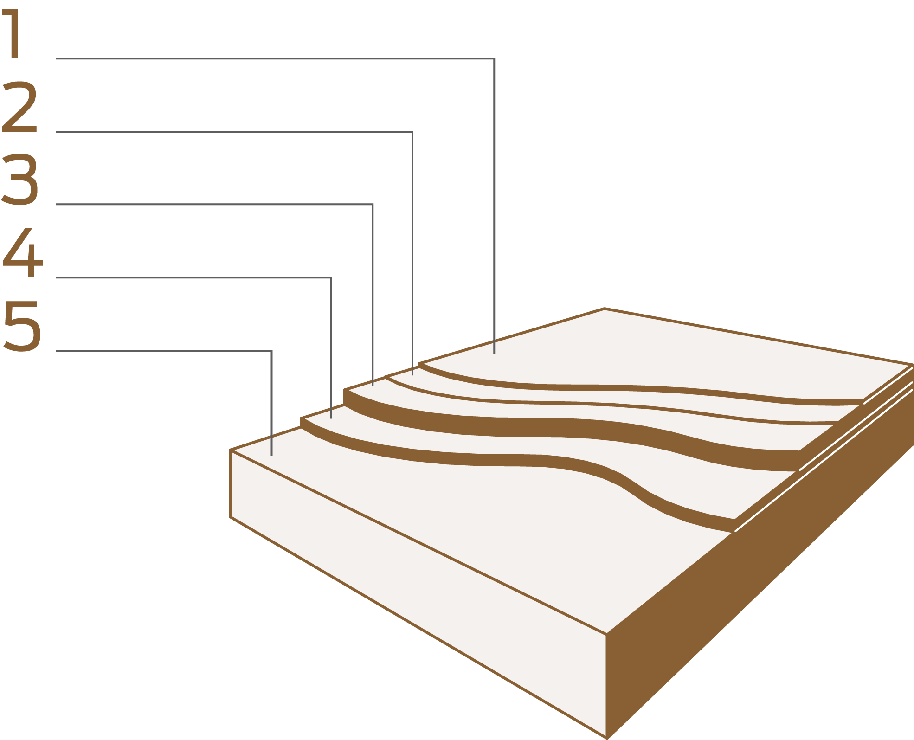
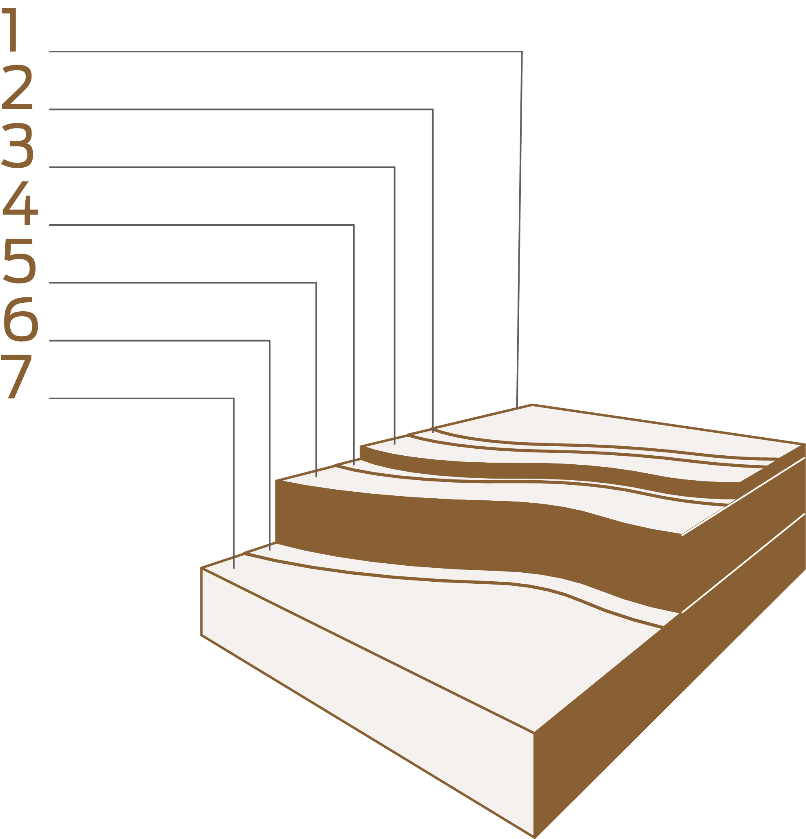
The heating of the Victory Gardens residential complex will be provided via district heating network of PC “Beogradske Toplane”.
Every building within the complex will have its own heating substation. Heating within residential units will be distributed via aluminium radiators or via floor convector units with active convection.
n order to provide the leading characteristics in terms of energy properties of buildings, Victory Gardens buildings are designed so that the complete residential aluminum joinery is equipped with a triple glazing package. The facilities of the complex are designed to achieve the “B” energy class and provides end users with:
– Better thermal insulation
– Lower energy consumption for heating purposes – i.e. lower heating bills by up to 20%
– Lower energy consumption for air conditioning – that is, lower bills for electricity consumption up to 18%
Air conditioning within residential units will be provided via split or multi-split AC systems.
All residential units will be equipped with an internal AC unit within each bedroom and within each living room. External AC unit/s will be located on balconies enclosed within a decorative mask, or on the roof of the building.